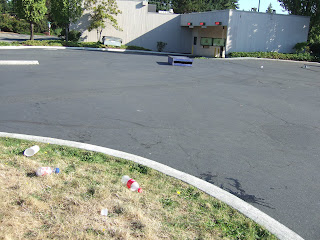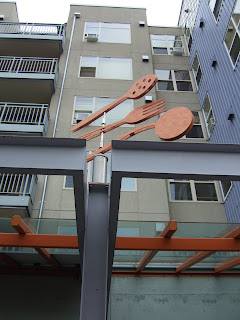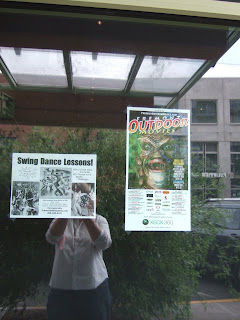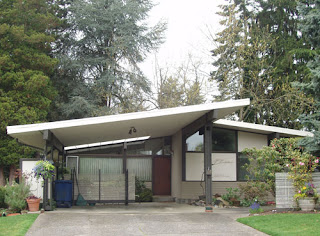
FOR SALE: BGN Properties Inc. Stod's. Built in 1969. 1.72 acres/75,100 square feet. Appraised value: $1,180,000.00
(From an earlier post)Last March, A PROJECTED TWO-YEAR planning process got underway at a meeting at Newport Hills' Bank of America. Mayor Grant Degginger was in attendance, along with the City's Neighborhood Planner Cheryl Kuhns and Economic Development Director Bob Derrick as well as Bellevue City Council member Conrad Lee.
In the audience were about 40 or 50 concerned neighbors and merchants. Newport Hills Community Club ran a great presentation, with special credit going to President Cheryl Nygaard and Vice President Julie Rossman for encouraging inclusiveness by asking for written questions from the audience and using a large aerial map of our neighborhood business area to keep our focus in mind.
In his opening remarks, Mayor Degginger cited the new Newport Heights Elementary as a "game-changer," It puts Newport Hills on the radar and gives us a central focus. The City of Bellevue, he said, will now facilitate the neighborhood's community-building efforts by involving the community in future development decisions.
Degginger goes on to say that Newport Hills is now at the "top of the list" of six or seven similar neighborhood business centers in desperate need of an overhaul, and "now is the happy time" for Newport Hills to achieve theirs.
Step 1: The mayor's first suggestion was to come up with a neighborhood working group who could identify a shared vision to present to prospective developers. The city is more than ready to work with us at this time.
One model to watch is Lake Hills' neighborhood business center, pictured below, following the end of a lengthy 10-year planning process and the subject of a previous entry in Red Apple Elegy. The developer there is Cosmos, and the record of ups and downs the neighborhood has gone through with them is lengthy, and instructive.




 The Follow-Up
The Follow-UpThere was never much of a follow-up effort to this meeting until the personable, patient, diligent and articulate Dorothy Bracken stepped up at the 4th of July barbecue at Newport Hills Park. She's shown here giving me the thumbs up.
There she polled neighbors queuing up for burgers about what they'd like to see at the Red Apple: Trader Joe's, PCC, hardware store, etc. as well as programming: swapmeets, community events, farmers market and sustainable gardens. A little like Crossroads, but not so big. There was a lot of mention of Third Places and Third Place Books. Both are subjects of previous blog entries.
Enter Pallis PropertiesA few weeks later: Pallis Properties met with the newly-activated Newport Hills Economic Development Task Force composed of Dorothy, Dan Nygaard and Alex Golan. The big surprise is they want to develop Stod's, not the Red Apple.
NH Economic Development Task Force MeetingsThe following week I attended two meetings held by the Task Force: one with Tom Boydell and Dan Stroh from City of Bellevue Econ Development and Long Range Planning, respectively. The atmosphere was cordial, albeit with a topdown meets bottom up dynamic.
The second meeting, on August 4, was before a larger group and included Pallis Properties and the two tenants, Thrive (a fitness center) and Kids Country, a daycare facility. PP goes public with a rendering. At this point I'm going to limit my comments to the ideas inspired by the rendering.

The drawing supplied by Pallis Properties shows the original Stod's, but now made unrecognizable behind a sort-of suburban stripmall facade. The parking lot is exactly the same, with some container plantings accentuating the stalls. I want to inject some ideas to consider before we lock in this look.
 NW Regional Neighborhood Retail
NW Regional Neighborhood Retail
Fuller/Sears Architects who have designed neighborhood retail in the Pacific NW Regional style all over Washington.
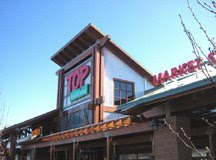



 Pickering Place,
Pickering Place, where Pallis Properties
pallisproperties.com did Trader Joe's and UW Physicians deals.
Chris Pallis has said he's interested in a coffee shop/kiosk and will look in to PCC.
 Mixed Use
Mixed UseHow about a PCC below and condos above at the Red Apple? Adding density in a sensible, appropriate way will win the neighborhood transit points. Or at least that's the theory....
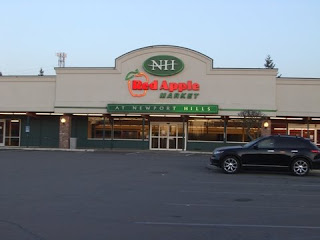 Award-winning Design in the Neighborhood
Award-winning Design in the NeighborhoodBLRB, the architects of Newport Heights Elementary, itself the subject of a previous Red Apple Elegy blog entry and the object of praise by Mayor Degginger. It's stunning design is environmentally friendly and a building the whole neighborhood has begun to take pride in.
 http://www.blrb.com/(From their website)
http://www.blrb.com/(From their website)
Inspired by its heavily forested site, Newport Heights Elementary School draws from the surrounding palette to create a canvas of environmental expression. Landscaped courtyards connect buildings and act as learning gardens, roof forms act as rain collectors, continuous windows in corridors enable connections with the outdoors, and an outdoor amphitheater employs surrounding trees as a backdrop for school performances. Blurred lines between outdoors and indoors enable students to experience the natural beauty and environmental intrigues of the Northwest.
...This layout breaks down the school's scale to ensure a more intimate setting, uphold relationships between facility users and maintain the residential feel of the neighborhood. To retain a sense of community, a large gathering plaza near the entry encourages socializing and outdoor team teaching. The exterior building form, comprised of masonry, glass and metal paneling, creates a traditional setting with a northwest architectural expression.
Old growth conifers were retained to perpetuate wildlife habitat and plant biodiversity. The Northwest native plant palette and drought tolerant species ensure reduced water consumption throughout the site. Rainwater diverted from the butterfly roof structures into the storm system showcases the reuse of rainwater as an exciting water feature.Suburban ContextualAnd of course, there is the beauty of the original Stod's, unique to this neighborhood's history and it is, in its way, honest and familiar:





