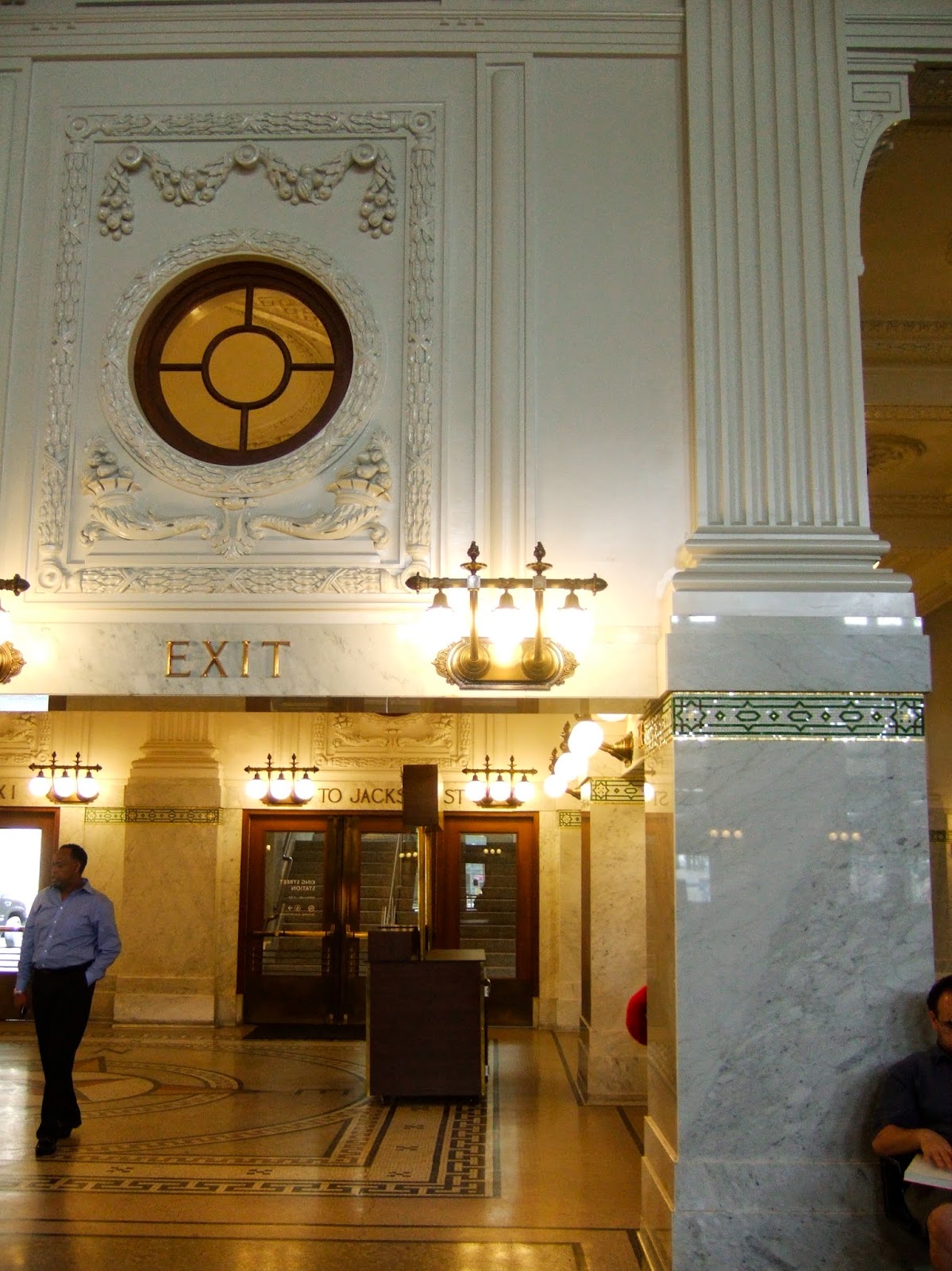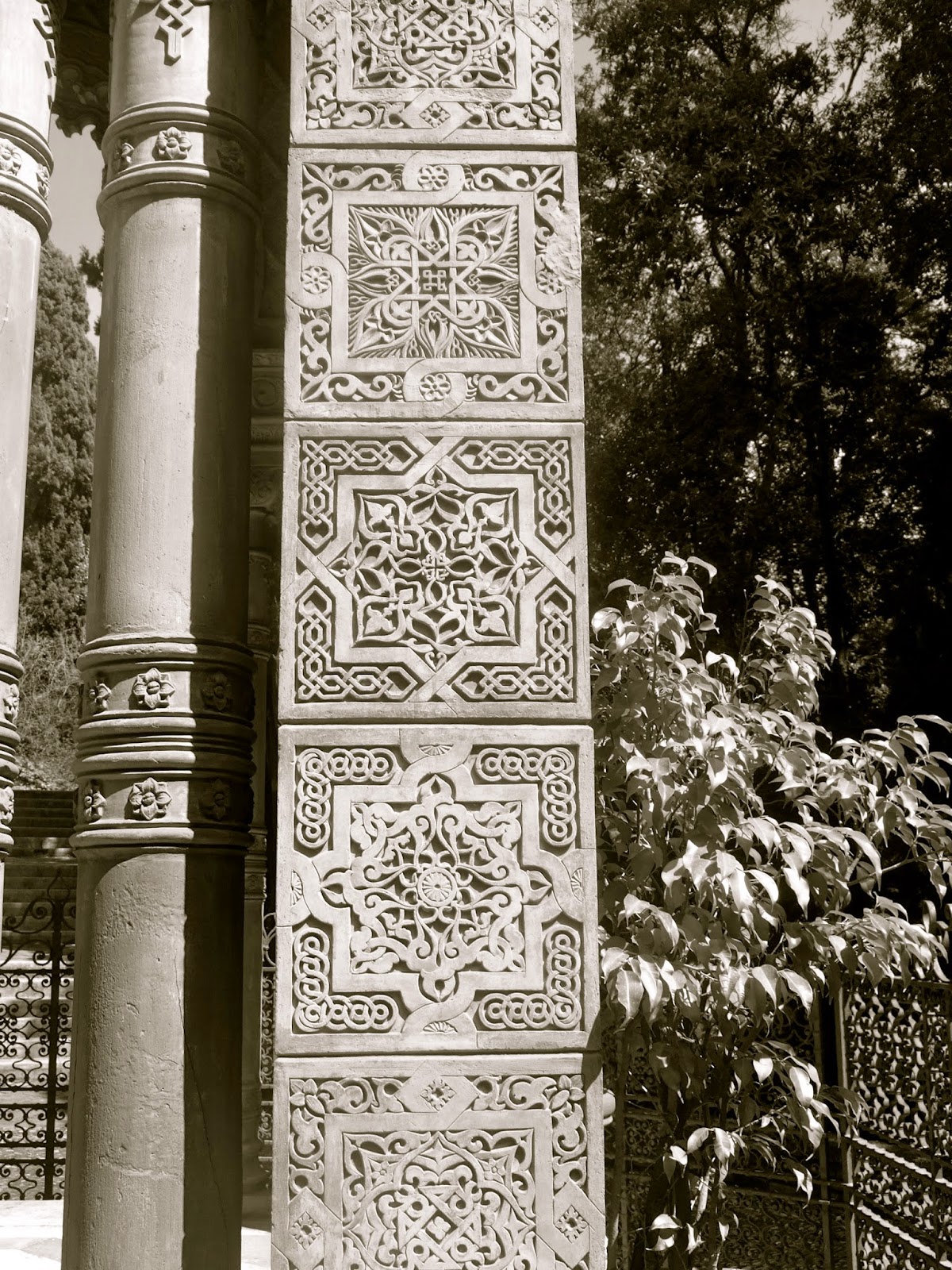A series of restorations started in the 1940s removed ornamental plaster, marble walls and glass tiles
Since 2008, when the City of Seattle purchased King Street Station (Reed and Stern Architects, 1906) from BNSF we've been anxiously anticipating the big reveal of its restoration. Finally, the Station has arrived and it's been worth waiting for.
Six years and 55 million dollars later, Zimmer Gunsul Frasca has completed its renovations, including:
Seismic steel upgrades, which account for 42% of the $55 million cost
"Sixty-Five piles weighing 96 tons were installed inside and outside of the station. These piles were tied into rebar cages inside the new foundation slabs. Inside the station, 1,345 tons of steel have been installed. These include new columns inserted into the perimeter walls on both sides of the brick-covered historic columns along with high strength grout and new steel wall plating, box columns of plate iron that reinforces the existing structural interior columns, and new beams and diaphragm bracing that have been welded to the original steel structure. New shear walls have been added on multiple sides of the main waiting room. Steel floor plates have been added on levels two and three for additional wall and floor strengthening. In the clock tower, parts of the floor on level nine have to be demolished so rusted steel beams can be replaced by new ones. The entire clock tower is also receiving new cross bracing as well as new columns on all corners"HVAC improvements include the addition of a geothermal well field and ground-source heat pumps for heating and cooling as well as roof and wall insulation, and natural ventilation in the main waiting room with operable windows restored
Repair of four clock towers
Amazing photos of work done on the clock tower:
A new public plaza in a former parking lot now connects Pioneer Square to the station
Before
|
After
|
Photo courtesy of Washington State Dept of Transportation
Architects: Reed and Stern
|
 |
Accoustical panels and fluorescent lighting hid the ornate 1906 plasterwork behind a drop ceiling
(Photo courtesy of Washington State Dept of Transportation)
|
 |
| Before |
 |
| Majestic scale restored once more. |
 |
| Photo above and below, courtesy AD Daily |


 |
| Security lookout dwarfed by ornate ceiling panels |
 |
| Balcony detail view from below |
 |
| Gilded mosaic frieze: another way of putting luxe shine into the interior |
 |
| Highly ornamental: Above the clock a locomotive printed on a transparent scrim |
 |
| Light bounces from every surface above, enhanced by this beautiful chandelier |

The spaces above the 45 foot high waiting room are available for rent
23,500 square feet of space on the second and third floors and a small amount of restaurant space on the first floor
Before and After photo album from Seattle Dept of Transportation available here






















































